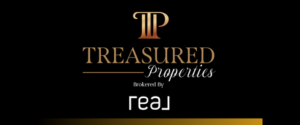South facing rambler in the heart of Sandy situated in a cul-de-sac with great curb appeal and stunning mountain and valley views. Quiet, friendly neighborhood. The main level boasts an open concept design combining the family room, dining room, and kitchen seamlessly. Kitchen has updated cabinets and countertops and is complete with stainless steel appliances, large island, pantry, and recessed lighting. Main level also features formal living room area, primary suite, 2 additional bedrooms, 1.5 bathrooms, and true laundry room. Primary suite has bay box windows, large vanity with granite countertops, separate bath tub & shower, and walk-in closet with custom shelving. Fully finished basement with two oversized storage rooms, large family room that is plumbed for a kitchen, and an additional bedroom, and bathroom. Salon area with half bathroom and separate entrance that's perfect for someone in the Cosmetology industry. Three car garage with rare RV parking. Fully finished backyard with mature trees and landscaping. Large patio and deck that's perfect for entertaining and enjoying the mountain views. Home has been well-maintained and has upgraded flooring and paint throughout the home. Conveniently located near shopping, entertainment, dining, and more. Check out the 3D tour!
- Neighborhood
- Type
- Total Baths
- 1/2 Baths
- CountySalt Lake
- AreaSandy; Draper; Granite; Wht Cty
- Tax Amount$3,440
- StatusActive
- Listing #2022546
- Built1994
- Lot Size0.18
- Listed on site8 days
- Complex / SubdivisionHIGHPOINT SOUTH
- Acres Range0.18
Listed by:
Source:
Utah Real Estate
School Info
- school districtCanyons
- elementary schoolEast Sandy
- middle schoolUnion
- high schoolHillcrest
Property details
Community Features
- No HOA
Exterior features
- Has garage
- No Pool
- Parking - RV / Boat
- Parking
Interior Features
- Wood Floors
- Main Floor Bedroom
- Carpet Floors
Financing
- Cash
- Conventional Financing
- FHA Loan
