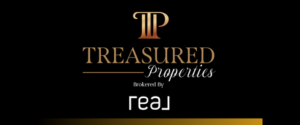This custom built Jackson & Leroy residence in the prestigious Yalecrest neighborhood epitomizes luxury, sophistication, and style. The inviting 3 story entry features white paneled wood ceilings, exposed beams, and a wide open concept. Continuous Walnut plank floors and meticulous millwork throughout. The gourmet kitchen features sub zero appliances, dual stone slab islands, and a well conceived walk in pantry. The great room, formal, and informal areas of the home have floor to ceiling Jelden windows throughout and let in an abundance of light. The main level primary suite boasts vaulted ceilings, a separate sitting area, well designed walk in closet, travertine countertops & heated travertine floor in a beautiful spa like setting. The above grade lower level includes the executive office with beautiful solid wood builtins, a gym room, billiard room, full service wet bar, a media area, and French doors that open up to a private stone courtyard with a pergola and water feature. Additional stone patio, outdoor dining, and a detached oversized 2 car garage with gated motor court are located on the main level. High end craftsmanship & architectural details make this home the unicorn you have been looking for.
- Neighborhood
- Type
- Total Baths
- 1/2 Baths
- CountySalt Lake
- AreaSalt Lake City; So. Salt Lake
- Tax Amount$12,468
- StatusActive
- Listing #2021718
- Built2007
- Lot Size0.23
- Listed on site10 days
- Complex / SubdivisionPARK
- Acres Range0.23
Listed by:
Source:
Utah Real Estate
Property details
Community Features
- No HOA
Exterior features
- Has garage
- No Pool
- Parking - RV / Boat
- Parking
Interior Features
- Wood Floors
- Main Floor Bedroom
- Carpet Floors
- Washer Dryer In Unit
Financing
- Cash
- Conventional Financing
