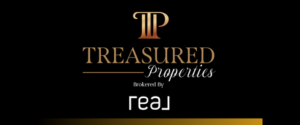Welcome home to this beautiful modern farmhouse masterpiece in the heart of SILICON SLOPES situated on a gorgeous mountain backdrop surrounded by million dollar views, in a multi million dollar neighborhood and more then worthy to be Parade of homes winner. Mt bike trails, reservoirs minutes away. This home is also located in Utah's top Alpine school district, with the new Skyridge high school down the street. Did we mention national outlet malls, grocery stores, restaurants and endless entertainment only minutes away! This is a unique opportunity with world class tech companies all within walking & biking distances. Every inch of this luxurious home was built with the thought of entertaining and living in mind. A custom Rustica steel and glass double door invites you home. The 12 foot kitchen ceilings welcomes you with a massive quartz island that seats 20, an over sized walk in butler's pantry, a gourmet kitchen with custom gold hardware plus a very generous 40k Thermadore appliance package. You'll also get treated with an over sized walk in master closet and custom euro showers. Engineered oak floors and custom tile work glisten throughout the open floor plan. The basement is completely finished with a custom open theatre room, a massive 500 sqft workout gym for the fit family, full basement kitchen and a custom indoor climbing wall, craft rooms and so much more! Square footage figures are provided as a courtesy estimate only. Buyer is advised to obtain an independent measurement.
- Neighborhood
- Type
- Total Baths
- 1/2 Baths
- CountyUtah
- AreaAm Fork; Hlnd; Lehi; Saratog.
- Tax Amount$6,252
- StatusActive
- Listing #2020239
- Built2022
- Lot Size0.49
- Listed on site20 days
- Acres Range0.49
Listed by:
Source:
Utah Real Estate
Property details
Community Features
- No HOA
Exterior features
- Has garage
- No Pool
- Parking - RV / Boat
- Parking
Interior Features
- Wood Floors
- Main Floor Bedroom
- Carpet Floors
Financing
- Cash
- Conventional Financing
- FHA Loan
