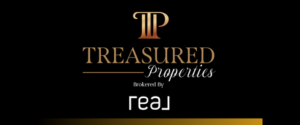Discover this beautifully designed home nestled in a coveted upscale neighborhood. The open floor plan seamlessly connects the kitchen, dining, and living areas, creating a spacious great room perfect for entertaining or relaxing with family. The well-appointed kitchen is a chef's dream; featuring high-end appliances, stunning floor-to-ceiling oak cabinetry, quartz countertops, and rich engineered wood floors. A vast pantry, complemented by the additional convenience of a butler pantry, ensures ample storage and prep space. The main level boasts 10-foot ceilings and 8-foot doors throughout; enhancing the feeling of space and grandeur. The spacious primary suite is a true retreat with a generously sized walk-in closet featuring built-in organizers. Additionally, the primary bathroom is nothing short of luxurious, boasting an 11 ft. double sink vanity, a soaking tub, and a vast shower a perfect place to unwind. The upper level showcases an expansive 6th bedroom with its own ensuite bathroom; offering a versatile space that can serve as a private retreat, home office, theater, or game room. An oversized garage is equally impressive, offering durable epoxy floors, a 240-volt outlet, and a spacious 3rd car tandem garage with a 10-foot door, ideal for housing your recreational vehicles or toys. Perfectly situated between St. George and Washington, this home provides the convenience of being close to the amenities of both vibrant areas; including national parks, incredible red-rock mountains, golf courses, reservoirs, and hiking/biking trails. The unfinished backyard presents a unique opportunity to design and create your own private oasis. This stunning home offers the perfect blend of luxury, convenience, and endless possibilities to make it uniquely yours.
- Neighborhood
- Type
- Total Baths
- 1/2 Baths
- CountyWashington
- AreaSt. George; Bloomington
- Tax Amount$6,795
- StatusActive
- Listing #2017252
- Built2019
- Lot Size0.35
- Listed on site64 days
- Complex / SubdivisionMOORLAND PARK PH 1
- Acres Range0.35
Listed by:
Source:
Utah Real Estate
School Info
- school districtWashington
- elementary schoolMajestic Fields
- middle schoolCrimson Cliffs Middle
Property details
Community Features
- No HOA
Exterior features
- Has garage
- No Pool
- Parking - RV / Boat
- Parking
Interior Features
- Main Floor Bedroom
- Carpet Floors
Financing
- Cash
- Conventional Financing
- FHA Loan
Property History
| Date | Days Ago | Event | New Price |
|---|---|---|---|
| Oct 3, 2024 | 14 days ago | Price decreased9 (0%) | $1,148,990 |
| Sep 26, 2024 | 21 days ago | Price decreased1 (0%) | $1,148,999 |
| Sep 19, 2024 | 29 days ago | Price decreased1,000 (0%) | $1,149,000 |
| Aug 29, 2024 | 2 mos ago | Price decreased45,000 (4%) | $1,150,000 |
| Aug 22, 2024 | 2 mos ago | Price decreased4,999 (0%) | $1,195,000 |
| Aug 15, 2024 | 2 mos ago | Price decreased1 (0%) | $1,199,999 |
| Aug 14, 2024 | 2 mos ago | New on market | $1,200,000 |
