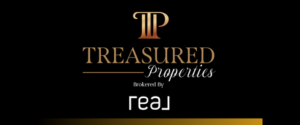Welcome to 6387 Silver Sage Dr., a stunning, fully furnished 5-bedroom home on over an acre of land in the heart of Park City. This contemporary, remodeled 3,400 sqft home offers breathtaking views and unparalleled privacy. The open floor plan with vaulted ceilings fills the space with natural light and provides captivating views of Park City and Canyons ski slopes, The Olympic Park, and the 1,200+ acre Swaner Preserve and EcoCenter. The primary suite features vaulted ceilings, a gas fireplace, and expansive west-facing views, with a luxurious en-suite wet room providing an unparalleled retreat within your own home. The chef's kitchen is a culinary enthusiast's dream, boasting a 27 sqft island, walk-in pantry, and gas range with pot filler. The main level living area seamlessly extends to a large deck with a hot tub, perfect for relaxing while soaking in stunning mountain panoramas and incredible sunsets. The lower level offers a second living area with a walk-out, currently used as a TV room with shuffleboard. This space is perfect for watching movies, entertaining, or could easily be transformed into a kids' game room or rec room. With Salt Lake City named the host for the 2034 Olympics, this home is an ideal option for primary residents, second home owners, and investors, with the unique ability for nightly rentals. Square footage figures are provided as a courtesy estimate only.
- Neighborhood
- Type
- Total Baths
- CountySummit
- AreaPark City; Kimball Jct; Smt Pk
- HOA Dues$37/mo
- Tax Amount$4,160
- StatusActive
- Listing #2014245
- Built1990
- Lot Size1.05
- Listed on site53 days
- Complex / SubdivisionHIGHLAND ESTATES SUBDIVISION
- Acres Range1.05
Listed by:
Source:
Utah Real Estate
School Info
- school districtPark City
- elementary schoolTrailside
- middle schoolEcker Hill
- high schoolPark City
Property details
Community Features
- Has HOA
Exterior features
- Has garage
- No Pool
- Parking - RV / Boat
- Parking
Interior Features
- Wood Floors
- Main Floor Bedroom
- Carpet Floors
- Washer Dryer In Unit
Financing
- Cash
- Conventional Financing
