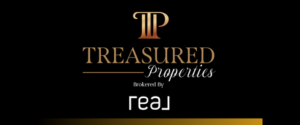Nestled down a private drive, this stunning 3 -story home with 5 bedrooms and 3.5 bathrooms is just what you've been looking for. With over 3600 Square Feet of living space, a .28 acre lot, 3 car garage with epoxy flooring, fenced back yard and RV parking. You will love the open design and functionality of this home. Covered front porch, formal entry way, formal living/sitting room, large great rom with 16-foot ceilings, lots of windows with automatic blinds, gas log fireplace with mantel, spacious dining area, gourmet style kitchen with large center island, quartz counter tops, tons of cabinetry, and countertop space plus a large walk-in pantry. These are just a few features you will enjoy. There's a 1/2 bath that is convenient yet private for your guest and friends to use. The 2nd floor has 5 bedrooms and 3 bathrooms. The owner's suite is spacious and has a beautiful double basin quartz vanity, separate tub and shower. huge walk-in closet as well and picturesque views of the mountains. The large laundry room is conveniently located on this level so no more taking laundry up and down the stairs to the bedrooms. The 3rd floor features a large open area which is perfect for playing games, foosball and other games of let the kids have a huge slumber party. Square footage figures are provided as a courtesy estimate only and were obtained from Appraisal records. Buyer is advised to obtain an independent measurement.
- Neighborhood
- Type
- Total Baths
- 1/2 Baths
- CountyUtah
- AreaProvo; Mamth; Springville
- Tax Amount$3,703
- StatusActive
- Listing #2014001
- Built2018
- Lot Size0.28
- Listed on site83 days
- Complex / SubdivisionERICKSEN FARM
- Acres Range0.28
Listed by:
Source:
Utah Real Estate
Property details
Community Features
- No HOA
Exterior features
- Has garage
- No Pool
- Parking - RV / Boat
- Parking
Interior Features
- Carpet Floors
Financing
- Cash
- Conventional Financing
