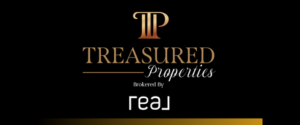Welcome to your dream home! You'll be captivated by breathtaking mountain views from every corner of this unique rambler/2-story hybrid home! This residence beautifully blends the best of both styles, offering stunning views in every direction. With 5 bedrooms, 3.5 bathrooms, and a versatile spare room off the kitchen-ideal for a craft room or butler's pantry-this home is designed for both function and style. The spacious main floor ensures a seamless flow, granting easy access to all essential areas. The laundry room is strategically placed near the primary suite and two additional main floor bedrooms, making daily chores a breeze. The primary bathroom is a sanctuary with double sinks, adding an extra touch of luxury. Upstairs, you'll discover two additional bedrooms, a full bathroom, and a cozy loft area-perfect for relaxing or creating a private retreat. The unfinished basement offers endless possibilities for customization. Don't wait-call today to explore this extraordinary home! *Please be aware that finishes listed on the MLS may vary throughout the build process. Photos of the floor plan may not represent the exact specifications of this home. Contact the seller's agent for the most accurate and up-to-date list of finishes. This home is estimated to be completed mid November.
- Neighborhood
- Type
- Total Baths
- 1/2 Baths
- CountyUtah
- AreaSp Fork; Mapleton; Benjamin
- Tax Amount$1
- StatusActive
- Listing #2013123
- Built2024
- Lot Size0.28
- Listed on site86 days
- Complex / SubdivisionHIGH SKY ESTATES
- Acres Range0.28
Listed by:
Source:
Utah Real Estate
School Info
- elementary schoolNone/Other
- middle schoolNone/Other
- high schoolNone/Other
Property details
Community Features
- No HOA
Exterior features
- Has garage
- No Pool
- Parking - RV / Boat
- Parking
Interior Features
- Main Floor Bedroom
- Carpet Floors
Financing
- Cash
- Conventional Financing
- FHA Loan
