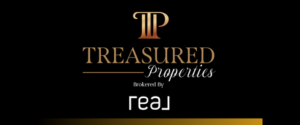Airplane views looking over Glenwild, The Preserve and all ski resorts unobstructed. Situated on a sprawling 10.97-acre lot, this stunning residence offers panoramic vistas from Deer Valley to Olympic Park. Designed and built by a renowned Park City Interior Designer and Fine Artist, this home embraces an outdoors-in concept and an open floor plan to showcase the breathtaking scenery and wildlife from every room. Not to mention being in the direct path of these wildlife trails. South-facing and perched above the serene greenbelt area of Lewis Pond and canyon, this property preserves the natural beauty and privacy of its surroundings. The wood-clad casement windows frame over 180-degree views of the Uintas, all three ski resorts, and the Winter Sports Park, making every glance a masterpiece. Step inside to find custom-made plank solid wood flooring and light, bright hand-applied plaster and lime wash walls throughout, accented by exposed wood beams. The primary bedroom is a sanctuary. The newly built guest suite on the lower floor features a spacious walk-in shower, double closets, and a double vanity, complemented by new flooring and tile throughout. The loft area offers a charming guest suite with a clawfoot tub and a versatile office/multi-function area, all overlooking the lush greenbelt. Double French doors open wide to the deck, perfect for entertaining or simply enjoying the views. A separate grill deck off the kitchen adds convenience for outdoor cooking. The home also features durable Trex-style decking, a cozy wood-burning stove, a brand-new LP gas furnace, and a Rinnai tankless water heater. Additional features include a detached barn/garage with a 50-year shingle roof on the home and a corten steel roof with corrugated steel and wood siding on the barn/garage. The barn/garage boasts a 413 sq ft upper-level bonus room/art studio/workshop space with stunning views and a deck. The newly resurfaced asphalt driveway leads to the walk-out daylight basement, providing additional living space. This exceptional home is a rare find, offering unparalleled views, luxurious amenities, and a deep connection to nature. Don't miss the opportunity to make this Park City retreat your own.
- Neighborhood
- Type
- Total Baths
- CountySummit
- AreaPark City; Kimball Jct; Smt Pk
- HOA Dues$1,100/mo
- Tax Amount$7,200
- StatusActive
- Listing #2012193
- Built2005
- Lot Size10.97
- Listed on site91 days
- Complex / SubdivisionSTAGE COACH ESTATES
- Acres Range10.97
Listed by:
Source:
Utah Real Estate
School Info
- school districtPark City
- elementary schoolJeremy Ranch
- middle schoolEcker Hill
- high schoolPark City
Property details
Community Features
- Gated Community
- Has HOA
Exterior features
- Barn
- Has garage
- No Pool
- Parking - RV / Boat
- Parking
Interior Features
- Wood Floors
- Carpet Floors
- Washer Dryer In Unit
Financing
- Cash
- Conventional Financing
