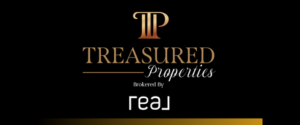Massive Price Reduction! This charming end-unit townhome, boasting ample space and abundant natural light, serves as an ideal family residence. It encompasses almost 1900 square feet, featuring 3 bedrooms and 2.5 bathrooms. The home is designed with an open-concept kitchen, living, and dining area, perfect for hosting gatherings. The open concept of this home is increased by additional large windows, courtesy of its end unit position and high ceilings that provide a bright and airy atmosphere. The first floor includes a versatile flex space that could be an office, play area, home gym, den, or so many other options depending on your individual needs. The kitchen is contemporary and well-equipped with stainless steel appliances and beautiful quartz countertops. The home also includes a master suite with a large walk-in closet and ensuite bathroom featuring an oversized walk in shower. The 2 car garage also has ample storage space including hanging metal shelving. We are also situated in a convenient location with close proximity to schools, shopping centers, public transit, restaurants and offering a blend of comfort, convenience, and luxury. Recent upgrades include a water softener, smart home capabilities such as a Yale front door lock, a Logitech Doorbell, and Kasa TP-Link light switches as well as roll down shades on every window! The inclusion of a refrigerator, washer, dryer and smart lock/camera are negotiable. The homeowners association fee covers water, sewer, garbage, landscaping, and snow removal services and is ok with using as a short term rental. With all these conveniences and luxuries in place, this townhome offers a complete living package. Square footage was determined by a licensed appraiser.
Listed by:
Source:
Utah Real Estate
School Info
- school districtDavis
- elementary schoolWhitesides
- middle schoolFairfield
- high schoolLayton
Property details
Community Features
- Has HOA
- Community Playground
Exterior features
- Has garage
- No Pool
- Parking - RV / Boat
- Balcony
- Parking
Interior Features
- Carpet Floors
Financing
- Cash
- Conventional Financing
- FHA Loan
Property History
| Date | Days Ago | Event | New Price |
|---|---|---|---|
| Sep 5, 2024 | 11 days ago | Price decreased10,000 (2%) | $425,000 |
| Aug 27, 2024 | 20 days ago | Price decreased5,000 (1%) | $435,000 |
| Jul 10, 2024 | 2 mos ago | New on market | $440,000 |
