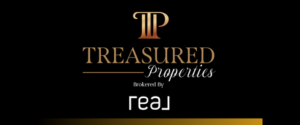PRICE IMPROVEMENT! Stunning 5-Bedroom Home in a Great Neighborhood Welcome to your dream home! This impressive 5-bedroom, 3-bathroom residence offers 2,915 square feet of living space in a highly sought-after neighborhood. Perfect for families and professionals alike. Key Features: Bedrooms: 5 generously sized bedrooms Bathrooms: 3 modern bathrooms Loft and Office: Versatile loft and dedicated office space Closets: Ample closet space throughout Living Space: Expansive living areas with abundant natural light Neighborhood: Friendly neighborhood with a strong sense of community Convenience: Close to shopping centers Comfort: Newer central air system Condition: Meticulously maintained The welcoming foyer leads to an open-concept living area connecting the living room, dining room, and modern kitchen with quartz countertops. The primary suite features a spacious bedroom, walk-in closet, and en-suite bathroom. Four additional bedrooms are perfect for family or guests. Outside, enjoy a beautifully landscaped yard and a private backyard oasis. Don't miss the opportunity to make this exceptional house your new home. Schedule a showing today and experience comfort, convenience, and style.
- Neighborhood
- Type
- Total Baths
- CountyWashington
- AreaWashington
- HOA Dues$30/mo
- Tax Amount$2,199
- StatusActive
- Listing #2009532
- Built2018
- Lot Size0.18
- Listed on site73 days
- Complex / SubdivisionARROYO AT SIENNA HILLS PH 1
- Acres Range0.18
Listed by:
Source:
Utah Real Estate
School Info
- school districtWashington
- elementary schoolCoral Canyon
- middle schoolPine View Middle
- high schoolPine View
Property details
Community Features
- Has HOA
Exterior features
- Has garage
- No Pool
- Parking - RV / Boat
- Parking
Interior Features
- Main Floor Bedroom
- Carpet Floors
Financing
- Cash
- Conventional Financing
Property History
| Date | Days Ago | Event | New Price |
|---|---|---|---|
| Aug 14, 2024 | 1 mo ago | Price decreased25,950 (4%) | $699,000 |
| Jul 5, 2024 | 2 mos ago | New on market | $724,950 |
