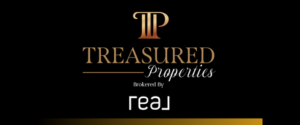Prime location, with incredibly immersive views throughout the home and yard. This like-new home is move-in ready and better than new, with plantation shutters and automatic shades throughout, a finished basement, full landscaping with a privacy fence, and other extensive upgrades. Main-level features include a primary suite with a spa-like bathroom that includes a walk-in shower, garden tub and dual sinks, along with a spacious closet including a view window, bulit-in bench and secondary laundry hookups (stackable washer and dryer set included); an open concept great room ideal for gatherings and entertaining, with 2-story high ceilings and extensive windows controlled by automatic shades; a gourmet kitchen with an oversized island, double wall ovens, ceramic cooktop (also plumbed for gas), walk-in butler's pantry, side-by-side professional series column refrigerator and freezer set and a dining nook; a formal living room and a flex room (office/den/eight bedroom) off the main entry; and a bonus/flex room off the kitchen area. The upper level includes three bedrooms with prime views, a large bonus room with a vaulted ceiling (usable as an additional bedroom), full bathroom with dual sinks, and a loft area open to the main level. The finished basement features 9-foot ceilings, an oversized family room, three bedrooms, full bathroom, cold storage, and a bonus room that can be used as a home-gym, theater, craft room, etc. The spacious 3-car garage includes overhead storage racks, a tap with hot and cold water, extensive lighting, and a back-up generator outlet wired to critical systems within the home. Comfort features include dual large capacity water heaters, a soft water system, a whole-home humidifier, high efficiency furnaces and dual air conditioners. The fully landscaped yard includes a wooden privacy fence, garden area, spa connections, covered porch and covered patio. The new Beacon Pointe subdivision features homes with timeless architecture and large front porches, facing tree-lined streets with wide walkways, providing old fashioned charm in a modern atmosphere, with convenient access to schools, shopping and restaurants. Monthly HOA fee currently includes 1GB high-speed fiber internet. Additional amenities anticipated in the future include a community pool, clubhouse and parks. To view a video tour and a point/click 3D property tour click "View Tours" on the listing, or visit: https://my.matterport.com/show/?m=1Boj7KKSkxK (for 3D Tour) and https://vimeo.com/961985061?share=copy (for Video Tour). Square footage figures obtained from County Records. All info is provided as a courtesy and deemed reliable but not guaranteed. Buyers are responsible for verifying all information. Thanks for viewing.
- Neighborhood
- Type
- Total Baths
- 1/2 Baths
- CountyUtah
- AreaAm Fork; Hlnd; Lehi; Saratog.
- HOA Dues$110/mo
- Tax Amount$4,102
- StatusActive
- Listing #2006861
- Built2021
- Lot Size0.25
- Listed on site78 days
- Complex / SubdivisionBEACON POINTE
- Acres Range0.25
Listed by:
Source:
Utah Real Estate
School Info
- school districtAlpine
- elementary schoolSaratoga Shores
- middle schoolLake Mountain
- high schoolWestlake
Property details
Community Features
- Community Pool
- Has HOA
- Community Playground
View
- Lake view
Exterior features
- Has garage
- No Pool
- Parking - RV / Boat
- Parking
Interior Features
- Main Floor Bedroom
- Carpet Floors
- Washer Dryer In Unit
Financing
- Cash
- Conventional Financing
Property History
| Date | Days Ago | Event | New Price |
|---|---|---|---|
| Sep 3, 2024 | 4 days ago | Price decreased112,000 (9%) | $1,175,000 |
| Jul 31, 2024 | 1 mo ago | Price decreased10,000 (1%) | $1,287,000 |
| Jun 21, 2024 | 3 mos ago | New on market | $1,297,000 |
