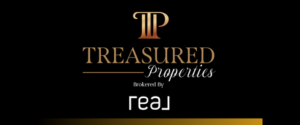A truly exceptional builder's home! Here's a condensed version highlighting its unique features and amenities. This custom-built home is a unique blend of charm and comfort, designed by builder's wife, boasting: Lutron electrical system on the main floor, Remi Halo in HVAC system, bidet toilet in the master bedroom, custom-finish walk-in closet with dressers in the master closet, 4' x10' master shower with steamer, hardwired Wi-Fi boosters throughout the house, beautiful walk-in pantry with an extra sink, energy-efficient blown-in insulation in walls, floor, and attic, basketball court and oversized 36" doorways. Inside, discover a spacious kitchen with quartz countertops, custom cabinets extending to 9' ceilings, an oversized island, and ample seating. Adjacent, a cozy family room features an electric fireplace for chilly nights. Ideal for remote work, an office with built-in desks awaits personalization. Additional highlights include recessed LED lighting, and Nest thermostat. Downstairs, an oversized family room offers comfort with carpeting, ceiling speakers, and space for movie or game nights. Outdoors, enjoy mountain views from the covered patio or the meticulously landscaped, fully fenced backyard-perfect for pets. Ample parking includes space for an RV or extra vehicles. Conveniently located near schools, parks, shopping, and dining, this home offers both luxury and practicality. Square footage figures provided as a courtesy estimate; buyer to verify independently. 7/31/24 update: Sellers are also providing a $10,000 incentive to be used by the buyer at their discretion towards a reduction in price, reduction in interest rate, towards closing costs, towards home updates/upgrades, or across these options. Talk to the lender to see what would be the best use of these funds.
- Neighborhood
- Type
- Total Baths
- 1/2 Baths
- CountyCache
- AreaSmithfield; Amalga; Hyde Park
- Tax Amount$2,838
- StatusActive
- Listing #2005979
- Built2019
- Lot Size0.34
- Listed on site92 days
- Complex / SubdivisionCANYON VIEW VILLAGE PHASE 2
- Acres Range0.34
Listed by:
Source:
Utah Real Estate
School Info
- school districtCache
- elementary schoolSunrise
- middle schoolNorth Cache
- high schoolSky View
Property details
Community Features
- No HOA
Exterior features
- Has garage
- No Pool
- Parking - RV / Boat
- Parking
Interior Features
- Main Floor Bedroom
- Carpet Floors
Financing
- Cash
- Conventional Financing
- FHA Loan
