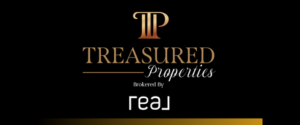Motivated Sellers & Upgrades Galore! Be sure to see the video tour! Stunning property with picturesque views off the front porch! One of the largest lots in Beacon Pointe. Open concept living area that is great for entertaining. Gourmet kitchen features over-sized quartz island, double wall ovens, and a spacious dining room nook. Family Room has vaulted ceilings with large windows letting in plenty of natural light. Honeycomb High Efficiency Shades controlled by a remote . Large Owner Suite on the Main floor features: Grand Master Bathroom with soaker tub and shower; large walk in closet with second washer and dryer. Main Level features flex room/office off the entry way. Level 2 features: large open loft with built in desk, laundry room, large bathroom, and 3 bedrooms. Basement Features: Theater Room, oversized Recreation Room connected to a Wet Bar (sink, counter-top, and fridge), Gym, 2 bedrooms, office, and 3 large storage rooms. Basement has upgraded gym flooring and scratch resistant Quartz PC , LED Lighting throughout (Smart Slim Downlight LED in the Theater Room, Gym, hallway and office spaces which is controlled by an app on your phone), Two Water Heaters, Integrated Radon System, Dual Control Air Conditioning. Fully finished yard features: patio with oversized cement pad, fully fenced, shed, and large cement pad for extra parking. Garage is extended in length, height, and width. Mudroom off garage with adjacent large pantry. This community will feature a community pool, clubhouse, parks, and acres of open space! HOA includes Internet. All home details provided as a courtesy. Buyer to verify all.
- Neighborhood
- Type
- Total Baths
- 1/2 Baths
- CountyUtah
- AreaAm Fork; Hlnd; Lehi; Saratog.
- HOA Dues$110/mo
- Tax Amount$3,708
- StatusActive
- Listing #1998945
- Built2022
- Lot Size0.28
- Listed on site154 days
- Complex / SubdivisionBEACON POINTE
- Acres Range0.28
Listed by:
Source:
Utah Real Estate
School Info
- school districtAlpine
- elementary schoolSaratoga Shores
- middle schoolLake Mountain
- high schoolWestlake
Property details
Community Features
- Community Pool
- Has HOA
- Community Playground
View
- Lake view
Exterior features
- Has garage
- No Pool
- Parking - RV / Boat
- Balcony
- Parking
Interior Features
- Wood Floors
- Main Floor Bedroom
- Carpet Floors
Financing
- Cash
- Conventional Financing
- FHA Loan
Property History
| Date | Days Ago | Event | New Price |
|---|---|---|---|
| Oct 3, 2024 | 14 days ago | Price decreased25,400 (2%) | $1,124,500 |
| Aug 14, 2024 | 2 mos ago | Price decreased17,100 (1%) | $1,149,900 |
| Aug 7, 2024 | 2 mos ago | Price decreased32,000 (3%) | $1,167,000 |
| Jun 28, 2024 | 4 mos ago | Price decreased30,000 (2%) | $1,199,000 |
| May 16, 2024 | 5 mos ago | Price increased1,106,100 (90%) | $1,229,000 |
| May 16, 2024 | 5 mos ago | Price decreased1,106,100 (90%) | $122,900 |
| May 16, 2024 | 5 mos ago | Price decreased61,000 (5%) | $1,229,000 |
| May 16, 2024 | 5 mos ago | New on market | $1,290,000 |
