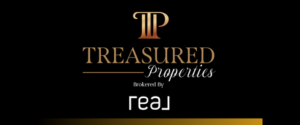The Tracie floor plan, a stunning 2-story home with 3 full baths on the upper floor. This is our most sought-after plan, designed to impress with its soaring 2-story family room and a den on the main floor that adds versatility to your living space. Get ready to be wowed by the upgrades included in this home. Picture yourself cooking in a kitchen adorned with a stylish tile backsplash and cabinets that reach all the way to the ceiling. In the master bath, indulge in luxury with a full euro shower and elegant tile flooring. Throughout the home, upgraded plumbing and light fixtures add a touch of sophistication. And let's not forget the quartz countertops, a sleek and modern addition that elevates the entire space. But that's not all! The Tracie floor plan is brimming with even more features and upgrades to enhance your living experience. Experience the perfect blend of comfort and style in your new home.
- Neighborhood
- Type
- Total Baths
- 1/2 Baths
- CountyUtah
- AreaAm Fork; Hlnd; Lehi; Saratog.
- Tax Amount$1,391
- StatusActive
- Listing #1997550
- Built2024
- Lot Size0.18
- Listed on site121 days
- Complex / SubdivisionSAGE PARK
- Acres Range0.18
Listed by:
Source:
Utah Real Estate
School Info
- school districtAlpine
- elementary schoolEagle Valley
- middle schoolFrontier
- high schoolCedar Valley High school
Property details
Community Features
- No HOA
Exterior features
- Has garage
- No Pool
- Parking - RV / Boat
- Parking
Interior Features
- Carpet Floors
Financing
- Cash
- Conventional Financing
- FHA Loan
Property History
| Date | Days Ago | Event | New Price |
|---|---|---|---|
| Jul 16, 2024 | 2 mos ago | Price decreased20,000 (3%) | $654,900 |
| Jun 19, 2024 | 3 mos ago | Price decreased14,900 (2%) | $674,900 |
| May 30, 2024 | 3 mos ago | Price decreased100 (0%) | $689,800 |
| May 9, 2024 | 4 mos ago | New on market | $689,900 |
